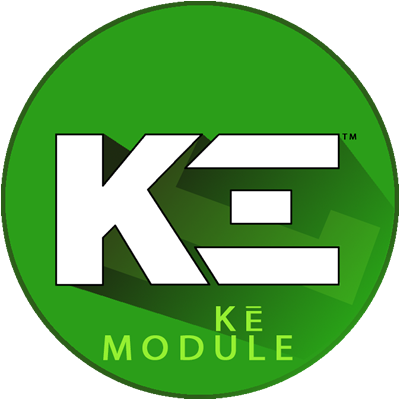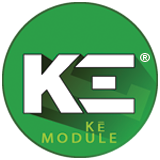how to assemble the ke module
A dimensioned plan layout will be included in the KE architectural element. If you have any further questions feel free to contact our support team.
The assembly of these parts requires someone to carefully mark the designed location on the floor and mirror that same location on the ceiling.
The conditions may vary depending upon whether KE is to be used in new construction or the renovation of an existing space.

These marked locations will guide the installation of metal tracks and metal liner pans, followed by vertical C-shaped metal studs to complete the wall framing step.
Horizontal tracks are rotated and screw-fastened to become supports for metal liner trays, HVAC metal supply duct, and fire-rate plywood platform inserts at the HVAC and hot water heater compartments.
Once the horizontal tracks, along with their trays, duct, and platform inserts are in place, the KE architectural element is ready to accept utilities and equipment by other trades people.
THE KE PARTS
- Lightweight Metal Studs and TracksPre-Cut to length depending upon the required model framing dimensions.
Pre-drilled pilot holes for precise alignment and placement of each part.
Pre-labeled with a part number referenced in the KE architectural element Instructions to assembly
- Formed sheet metal liner pan/ traysSheet metal roll stock liner pan/trays are cut, bent, and seamed to fit.
Pre-drilled pilot holes for precise alignment and placement of each part - Fire-treated plywood mechanical platform insertsPre-Sized 3/4" material for mechanical/ plumbing equipment compartments and field cut-out based upon vertical HVAC unit return air requirement
- HVAC metal air supply ductThis optional HVAC air duct will ensure that your space is always the perfect temperature with great efficiency.
The included self-tapping screws and complimentary screwdriver (drill is recommended) are all that is required for a quick assembly
